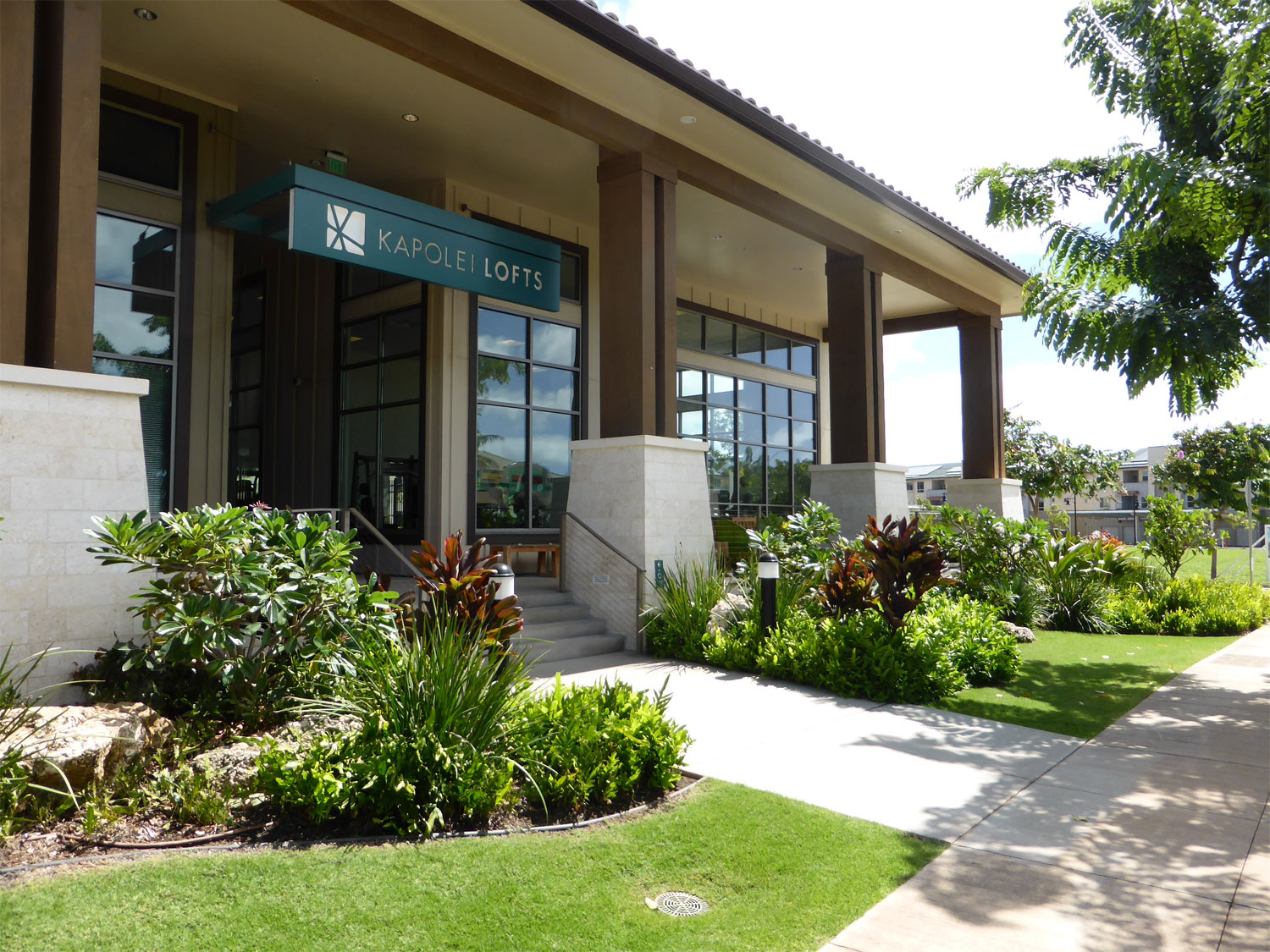
Kapolei Lofts, a unique mixed use, residential apartment community in Kapolei. PBR HAWAII’s landscape design is a crucial element of the overall attractiveness, marketing, and success of the community. Key design components include: 1) respecting the history of the site through planting and earth forms; 2) “wrapping” the perimeter with apartments and landscaped areas to provide an attractive public streetscape; 3) an interior pedestrian mall with varied plantings, including large canopy trees.
The defining feature of Kapolei Lofts is Palailai Mall, a landscaped pedestrian pathway running through the heart of the community. As Palailai Mall traverses through the community straight walkways and raised planter beds at the entrances transition to gently winding paths and vegetative planting areas, intended to slow users down and provide a greenspace reminiscent of a backyard or park. Undulating planting beds of groundcovers and shrubs give form to lawn areas, which can be used for picnics or ball play. Light fixtures and benches provide warmth and retreat. Climbing rocks of varying sizes provide children and the young-at-heart places for unprogrammed play. Mirroring the ways in which sinkhole formations found in the region were historically oases for life, gathering spaces along Palailai Mall take stage as oases for knowledge, where kupuna can share their stories of Kapolei and of the past. ‘Ulu, hala, ‘ilie‘e, ‘a‘ali‘i, dry land kalo, and kupukupu ferns are some of the native plants incorporated in these gathering spaces.