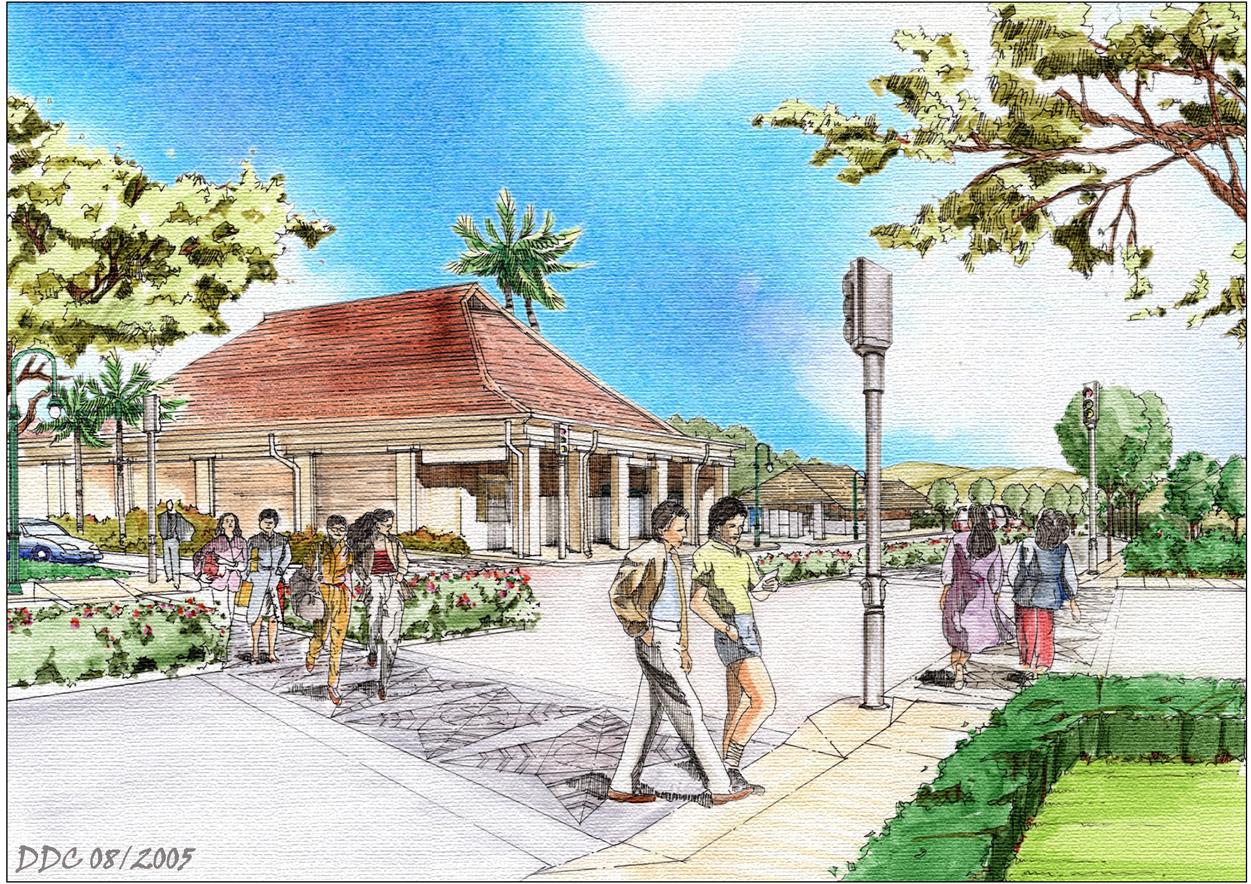
Working closely with a Citizen Advisory Committee (CAC), PBR prepared the plan which recognizes five different neighborhoods within the town core and provides design guidelines specific to each area in order to preserve and continue their unique neighborhood character. The plan also includes sustainable design guidelines, pedestrian-friendly street designs, the coordination of pedestrian, bicycle, public transit, parking, traffic circulation networks, landscape guidelines (including recommendations for street tree themes and Kaua‘i native plants), historic preservation and socio-economic conditions and trends.
In order to create a walkable, live-work environment within the civic and business heart of Līhu‘e, the plan also recommends creating mixed-use overlay districts to encourage redevelopment. This would allow mixed-use residential and commercial development to occur within the same parcel without requiring zoning amendments or onerous permit approvals.
In March 2010, the County passed Ordinance 894 adopting the new land uses, mixed-use district overlays, and design guidelines into law. By detailing development guidelines specific to historic Līhu‘e Town and providing the means to implement these objectives, sensitive development can occur that enhances Līhu‘e Town’s sense of place, history, and civic pride. The first projects following these new laws are currently under review at the County.
SERVICES
Land Planning
LOCATION
Līhu‘e, Kaua‘i
AWARDS
2010 American Planning Association, Hawai‘i Chapter, Outstanding Planning Award