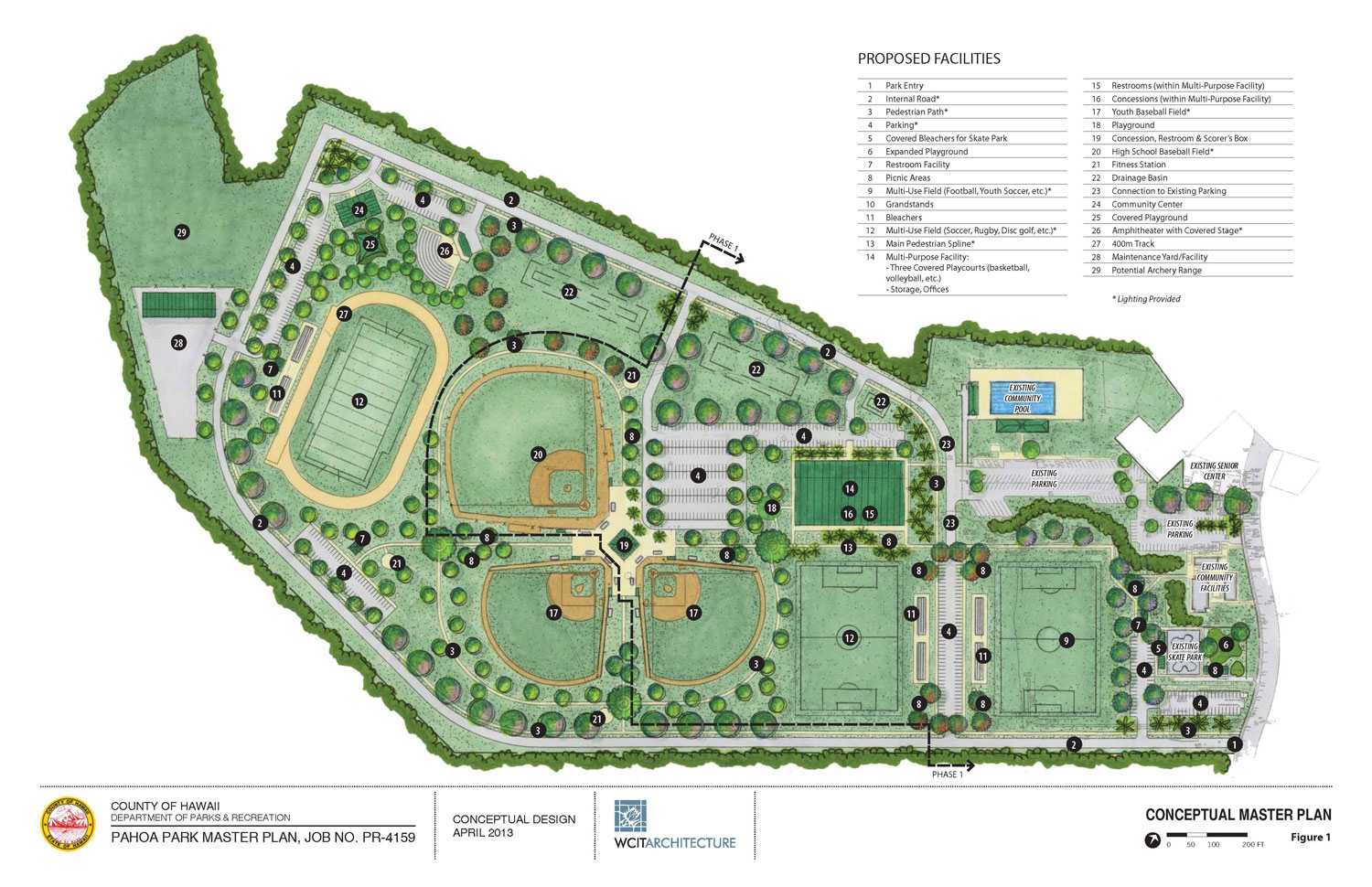
The Pāhoa Park Expansion Master Plan is a proposed expansion of an existing County park. The master plan site consists of 71.121 acres. The eastern quarter of this area is currently developed with park and community facilities including an aquatic center, ball fields, a basketball court, a skate park, a Community Center, and a Senior Center.
The purpose of this Pāhoa Park Expansion Master Plan is to: 1) provide improved and more diverse athletic and recreational opportunities to Pāhoa Town and the entire Puna District; 2) remedy the existing drainage problems often present at the park; and 3) provide an orderly build out of the park with appropriate pedestrian and vehicular circulation, and adequate infrastructure to support the master plan build out.
This master plan implements a course of action of the General Plan to “maximize the use of the Pāhoa Neighborhood Facility site to serve the recreational needs of the lower Puna area” (General Plan §12.5.1.2). The General Plan also recognizes that “cool and rainy weather requires that there be extensive covered and indoor recreational areas.” This master plan also implements an action proposed by the Puna Community Development Plan to expand the existing park and create a regional park.
PBR HAWAII also assisted the County with preparing and processing an environmental assessment for the Pāhoa Park Expansion Master Plan pursuant to Chapter 343, Hawai‘i Revised Statutes to support the proposed expansion.
SERVICES
Entitlements & Permitting Environmental Studies
LOCATION
Pāhoa, Hawai‘i
YEAR
2013