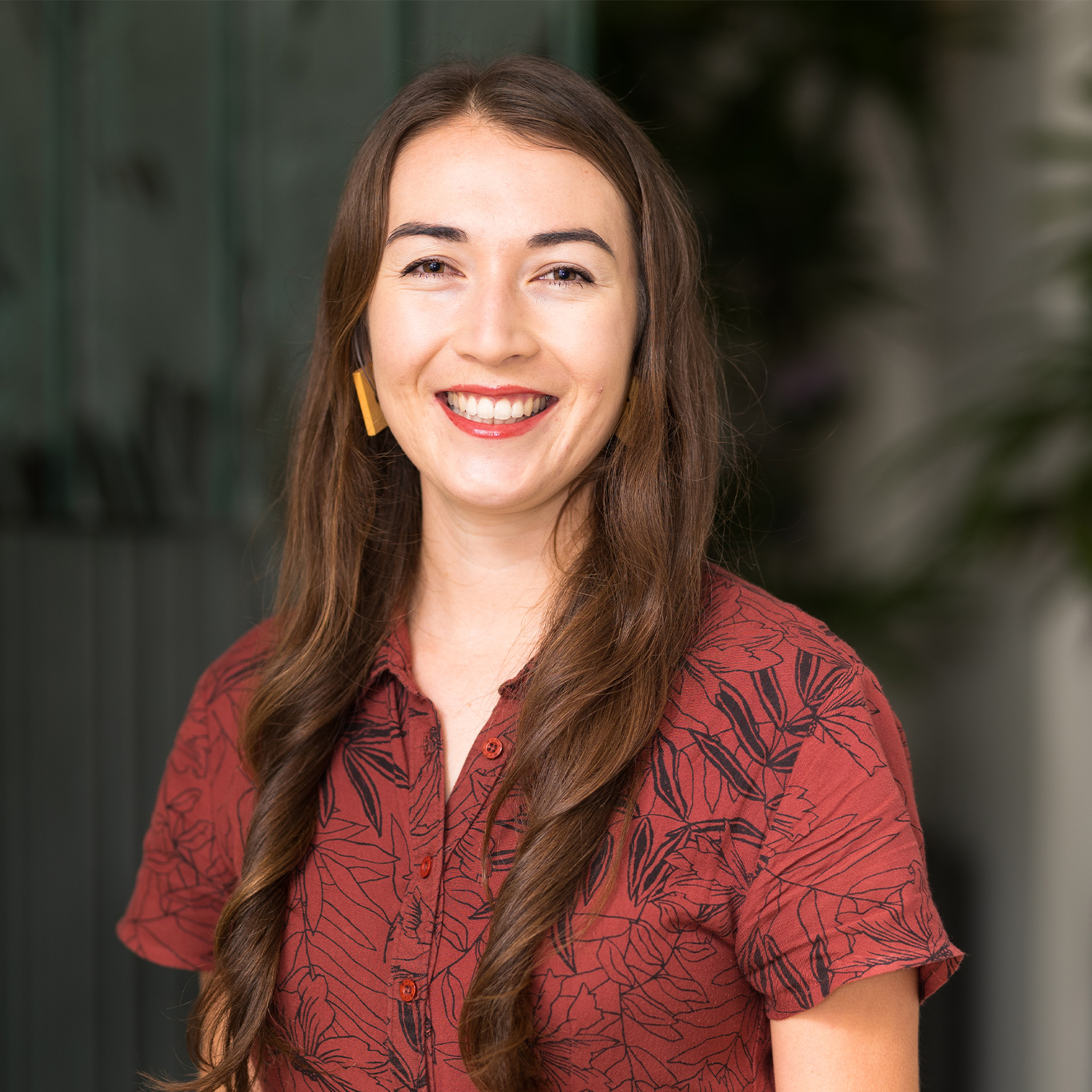
Associate
Ms. Swanson joined PBR HAWAII in 2016 and uses the latest graphics and drafting software such as Adobe Creative Suite, Computer Aided Drafting Design (AutoCAD), and LandF/X to support the landscape architectural and planning team. Skillful at illustrative renderings, presentation graphics, and conceptual studies, she assists in planning and analysis for master plans and development plans and is familiar in planting and hardscape design for construction documentation.
Ms. Swanson aspires to design landscapes that instill a sense of place as well as cultural and environmental sensitivity. She is extensively involved with the improvements to Varney Circle, replacement of Snyder Hall, and long range development plan for the University of Hawai‘i at Mānoa, the resort master plan, signage plan, and Kaihalulu Drive project for Turtle Bay Resort, the Ala Wai Pedestrian Bridge project, Baldwin Beach Park Master Plan, Ward Village Entertainment Center Landscape Renovations, and Sand Island Wastewater Treatment Plant Phase 1.
Prior projects Ms. Swanson worked on includes the Wells Park Master Plan, a landscape master plan for the No. 1 Capitol District Building (Hawai‘i State Art Museum), County of Maui Aquatics Facilities Master Plan, renovation to the Kaua‘i Sheraton, Ward Village ‘A‘ali‘i Recreation Deck, and the Hawaiʻi State Hospital Design/Build Competition.
Prior to PBR HAWAII, she worked on two Design/Build therapeutic garden projects for the Psychiatric Hospital of Rab, Croatia while studying abroad.